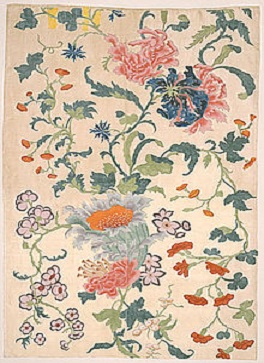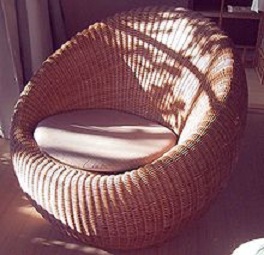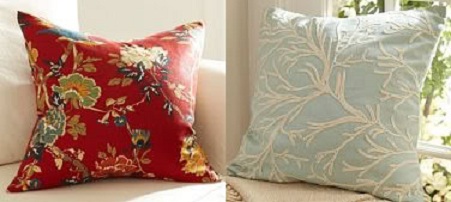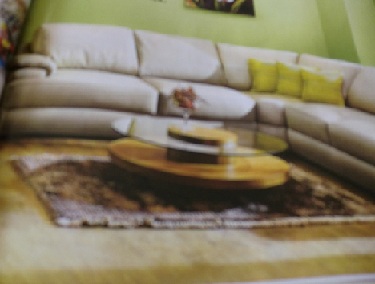The Difference between Interior design and Interior decoration
What is interior designing?
Interior design can be broadly defined as the process by which you shape the interiors of a home or building by manipulating and enhancing the volume and the look of the place. An interior designer is a person who is able to draw on the different aspects of environmental psychology, architecture, and product design in addition to the traditional decoration that is already prevalent.
An interior designer also analyzes all the available information, establishes a conceptual direction and refines the design thereby producing a harmonious outcome to the interior space. Although you get to hear of everyone including celebrities doing interior design these days , a designer must be licensed to practice with knowledge and having put in a certain number of years towards learning the basic involved.
Interior design is necessary to think of the house in totality. It is essential that a common style and theme runs throughout the house or the building. This is not to say that all interior design elements should be the same but they should come together in such a way that they complement each other and help to strengthen the whole composition. In essence when you look at the room everything should look perfectly balanced and visually appealing. In fact Balance is one of the most basic principles of design.
A way to create this theme is with the well coordinated use of color. Different color schemes are a great way of unifying different spaces within a home. For example, you might pick three or four colors and use them in varying shades throughout the house which might also be used in furniture and fittings. While planning a home and interiors men are more likely to go towards the minimalist look and women wants feminine interior. That’s okay because both can compromise and arrive at some thing that takes caters to both tastes. Blending classic and contemporary style is actually a really good idea.
The Different styles of interior designs
There are some basic points that need to be kept in my mind by the interior designer while planning the interiors. They are color, form, line, mass and texture, all of which will have to complement each other. Along with these other factors too have to considered like contrast, variety, unity and harmony and last but not the least the scale and proportions. Interiors are developed by the interior designer keeping all these facts in mind and a skilled designer can work wonders even with the barest and most boring spaces.
There are different styles of interior designs that interior designers adopt depending on the space they get to work on.
Symmetrical ( formal) and balanced style of design – This style of designing is usually found in traditional interiors. Traditional or formal spaces call for symmetrical balance where the space is evenly split into two sides that mirror each other. For example when you have the door in the center and the building space is equally divided on either side. When you place two chairs on either side of a coffee table, this can be said to be a symmetrically balanced design. This kind of balance is very easy to achieve, however this can also become monotonous and boring after a while.. This kind of symmetry or balance reflects in the human form as well and that’s why most people are comfortable in a balanced formal and symmetrical setting.
Asymmetrical or an informal style – Here balance is achieved with some dissimilar objects that have equal visual weight or visual appeal. Assymetrical balance is much more casual and less contrived in feeling, however much more difficult to achieve since one needs to have imagination, experience and the courage to execute it. Asymmetry suggests movement and flexibility and leads to more lively and interesting interiors. Most modern day interior designers prefer this style of interiors where they get a lot of scope for experimentation and self expression. Some of the most well known and popular interior designers are all those who have perfected the art of balancing the look by being informal and assymetrical yet make a statement of their own !
Radial style – This style is the result that is achieved when there is a central focal point with other elements radiating from it or around it. A perfect example of this style would be a round dining table with chairs arranged around it. When all the elements of a design are arrayed around a center point we see balance and this is what radial style of design is all about. For example - A spiral staircase is an excellent example of radial balance that can provide an interesting counte rpoint if used appropriately. But this style is not often used by the designers since they find it difficult to implement it in most homes which tend to be traditional in building design and it becomes difficult to bring in new ideas which tend to look out of place.
Radial style is planned generally right at the beginning when the building at the planning stage and handed over to a professional architectural firm to take on the project from start to the finishing stages.
Interior decoration
An Interior decorator is mainly concerned with the aesthetics of a room or the interiors of a building thereby adding pleasing visuals. How you use your space in decorating can make all the difference to the look of the room. Interior space is defined by walls, floors, ceilings, doors, windows, and any other architectural features. When decorating an interiors of a home you design in space, very much like an artist composing a painting . A beautifully finished interior should not only look good but also be functional. It should also showcase the personality of the people who live within those spaces.
Paying attention to the space you have can enable you to create an interior that is pleasing to you, while also making your life less stressful. It is best to go through some good interior decorating magazines and also visit some model homes to get some idea as to what look you want in your home before proceeding . The best use of space is to consider the aesthetics while also paying attention to functional considerations. Here is how to break down the process so that it becomes easy to comprehend.
Color co ordination
It is not easy to arrive at a color scheme that all the family members agree upon, in such a case when there is a lot of difference of opinion ( we had it when we built our house and planned the interiors)It is the best option to go for base colors wherever there are common areas and let each member have his choice in his/her room or if if space is limited try to incorporate all wishes in a harmonious manner.
One of my friends wanted off white walls and all furniture in teak finish in her two bedroom apartment, but her husband wanted Blue walls and furniture and her son wanted black furniture. However, they sat together and worked out a decoration scheme which took care of all tastes. They now have an off white wall which has a deep blue wall on one side in the living room and the teak furniture has black ,blue and green shaded cushions on off white upholstery! One of the walls in the smaller bedroom is painted a bright shade of lime green selected by her son and he has black furniture i his room. The master bedroom has Blue curtains and blue bed spread but the walls are off white and the whole effect is cool and comforting.
Generally speaking, Tan or white are good colors for the sitting room furniture like sofas and couch and other large furniture too. Adding plants and flowers liven up a room . Having some strategically placed wall lamps ,table lamps and artifacts give the right finishing touches to the interiors. To get this effect one must take some practical steps which I have mentioned below.
Evaluate the space
Make a rough Evaluation of your space to find out what you are working with. Get your room Measured and depending on the length and width of your room, you can visually alter your space before planning to change the look of the room. Some important considerations are -How high is the ceiling? And What is the shape of the room? It is also important to know how you plan to go about the decoration - Will you break up the entire space into interconnected smaller areas ( this is possible only when you have a large room), or is the space going to function as one whole ( when the space at disposal is smallish or medium sized) Does the ceiling need to be reduced? Altering the space and look – It is important to know why you need the space and also how you are going to use it .Alter your space according to how you plan to use it.
These days it is possible to visually alter your space on the computer using forms, lines, textures, color, pattern and light .You need to use decoration tricks like using small scale furniture or furniture which are less space consuming because of their shape and pattern, and they help to make a tiny room look bigger. Similarly, mirrors can create an illusion of greater space when they are placed on a wall and reflect the entire room areas .One can also have built in furniture that is mounted above the floor to create more space.
Remember that dark colors can visually shrink a space, just as lighter colors open it up and make the room look larger. Such illusions are often used in interior decoration by experts who are able to use it effectively .

Functionality is important
Decorating a room is more than just adding on to the appeal — it's also about making that space and room really work for you. You need to focus on certain things to get it right.
1. Try to get a focal point - Every room has a natural focal point which is the first thing you notice or your attention focuses on when you enter the room. It could be anything from a fireplace, a large window with a view, maybe even a built-in bookcase or a wall paper. If the room doesn't have any natural focal point, try to create one with either a painting, a colorful area rug or a piece of antique furniture. Then your decorating ideas can work around this.
2.The furniture – A room need to have furniture but it also should be functional. You have to determine whether the furniture satisfies the functions you've planned for the room. If a piece of furniture is not working and looks out of place it is better to shift it elsewhere or exchange it for something else around the house that may be more appropriate. Furniture makes the room and one has to take care while selecting the furniture, ideally making a rough map of the room with windows, doors and wall spaces marked before buying furniture. Furniture is not cheap , so think and buy only what is most functional and suitable to your home.
3.The lighting - Lighting is another aspect that should be selected for the functions of the room as well as for the visual appeal it provides. Every task that we undertake within a room will require either direct lighting from a lamp or indirect lights that simply brighten the room. We need light for reading, watching TV-watching and to give us visibility. Accent lighting that light up the floor spots, recessed spotlights all go on to enhance the texture, color and details of a room to its maximum advantage. Instead of having a single light at the center of the room it is better to have lights at strategic points like a side table lamp, a desk light,a couple of small spotlights above a painting or wall art. Such seemingly minor details make a room more attractive besides adding character to it.
4. Arranging the furniture - Before you plan to buy any furniture make some proper calculations and plans. Draw your room on a sheet of graph paper, measure and mark electrical outlets, switches, vents, windows and doors. Next make a list of furniture that you intend having in the room. Now measure your furniture and draw it on your floor plan.. The main furniture for ex:- sofa set in the sitting room, dining set in the dining room and the bed in the bedroom should be placed first and the rest of the pieces fall around it. Also make sure that you have made provisions for any additional furniture you may add on at a later stage. It is also important to balance the heights of different furniture.
Once you make such a plan it becomes easier to execute it and also saves you a lot of time and money since you would budget and buy accordingly without buying something on an impulse and later realising that it doesnt really fit into the room.

5. Having a Theme – Many people want to decorate their entire house or a room based on an inspiration piece and develop a theme around it. Like for instance, I have seen a room at a friend's place that looks like a cave (though I don't understand why anyone wants to be cooped up within a cave ) with a black background ,rough finished walls and concealed windows. Some people may like a botanical garden as their theme, have botanical prints on the sheets , striped walls, green and floral colors , some real plants that add to the look. There is no limit to what one can achieve as long as there is imagination.
Here one should make sure that color should always support the theme. However, never have too many colors within a room since it can tire your eyes and stress you out. It is best to choose a maximum of three colors in a room - a dominant color that is used for walls and carpeting and a secondary color that is found throughout the room in fabrics and accessories like sofa cover, bed spreads , fabric curtains etc; and in addition to that an accent color that is best used sparingly to give that added energy and excitement to the room. This could be in the form of cushion covers, a bright colored painting or a ethnic printed dhurrie in front of the bed, or a bright runner on top of the side board or the dining table. The ideas are limitless !Some have a far easten theme with bamboo plants grown in planters kept around the room and have cane furniture with thick cushions and so on..
You can also mix and match patterns as long as you do things right like Keeping the background color the same and also making sure that all patterns share the same colors.
Use of Textures –When you have too many shiny and showy objects made in satin, imitation silk or even synthetics or too much of the rustic texture it becomes tiresome to live within the room. Have a blend of textures and also use variety to keep the room interesting and comfortable. Even a pattern can be used as texture. Too many prints tend to look untidy, so mix prints with plain matching colors so that they add dimension and depth to a decorating scheme.Hand printed Cotton, Jute, Raw silk are all natural materials and as such can be used in various form to enhance the look of a room. A jute mat, A cushion made from raw silk or a block printed bed spread make the room look attractive.
Here , your furniture too plays an important role in supporting your theme. Some pieces may look good and also function well but sadly their style or color may stick out like a sore thumb. The only thing to do under the circumstance is to give it a new look since you want to utilise it. Try to have some attractive slipcovers, tablecloth or paint it a different color that is more suitable. In spite of all the efforts on your part, if it is still a lost cause, remove it from the room, you never can tell it may fit in perfectly somewhere else! It has happened with me !

Both interior designing and interior decoration are vast subjects of study and one has ample scope to experiment and come out with new features and dimensions while applying it to our own homes and rooms. They are similar in certain respects as far as their purpose and utility are concerned , in that both strive to enhance the look of our interiors by adding character and yet they are different in their functionality.
Like it on Facebook, Tweet it or share this article on other bookmarking websites.


